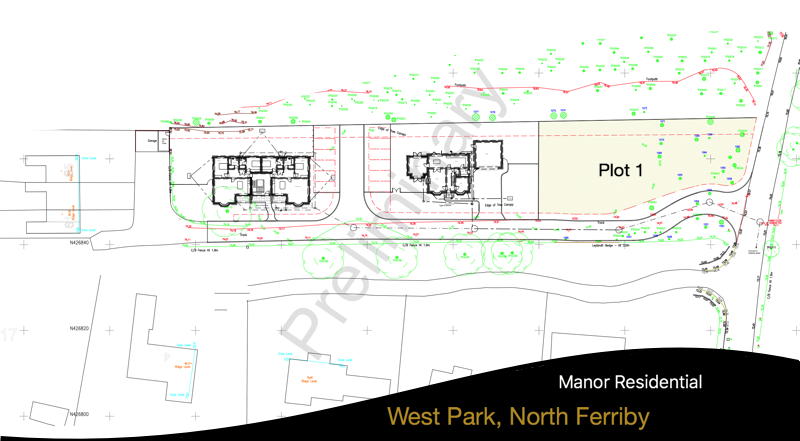

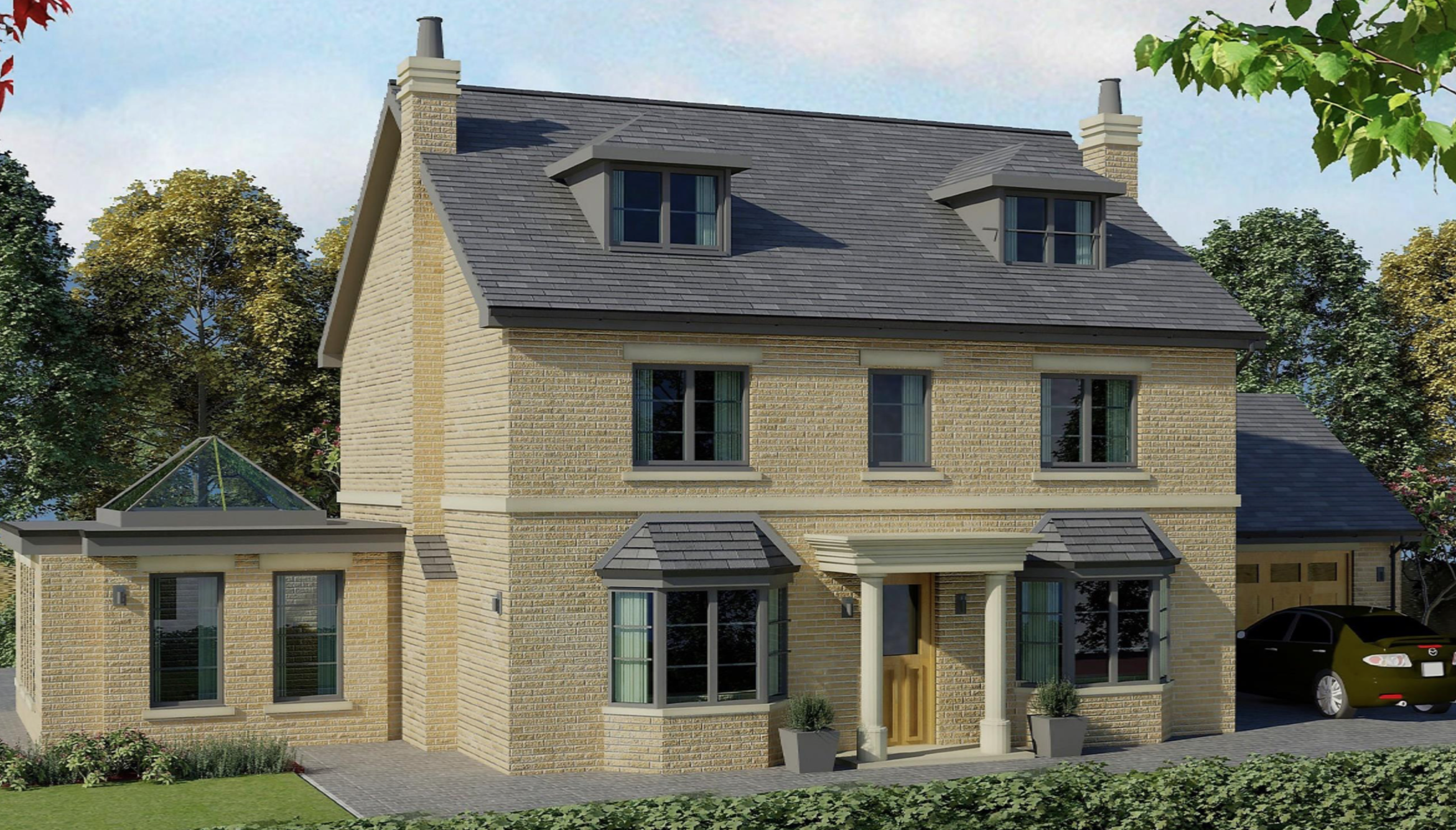
PLANNING PERMISSION HAS RECENTLY BEEN GRANTED FOR THE CONSTRUCTION OF AN INDIVIDUAL DETACHED HOUSE, WITH GARAGING AND ORANGERY, ON AN EXCLUSIVE SITE WITHIN THE NORTHERN OUTSKIRTS OF NORTH FERRIBY. THIS UNIQUE, PROPOSED DWELLING IS TO BE LOCATED WITHIN A MATURE SETTING WITH A PLOT SIZE EXTENDING TO ALMOST A QUARTER OF AN ACRE.
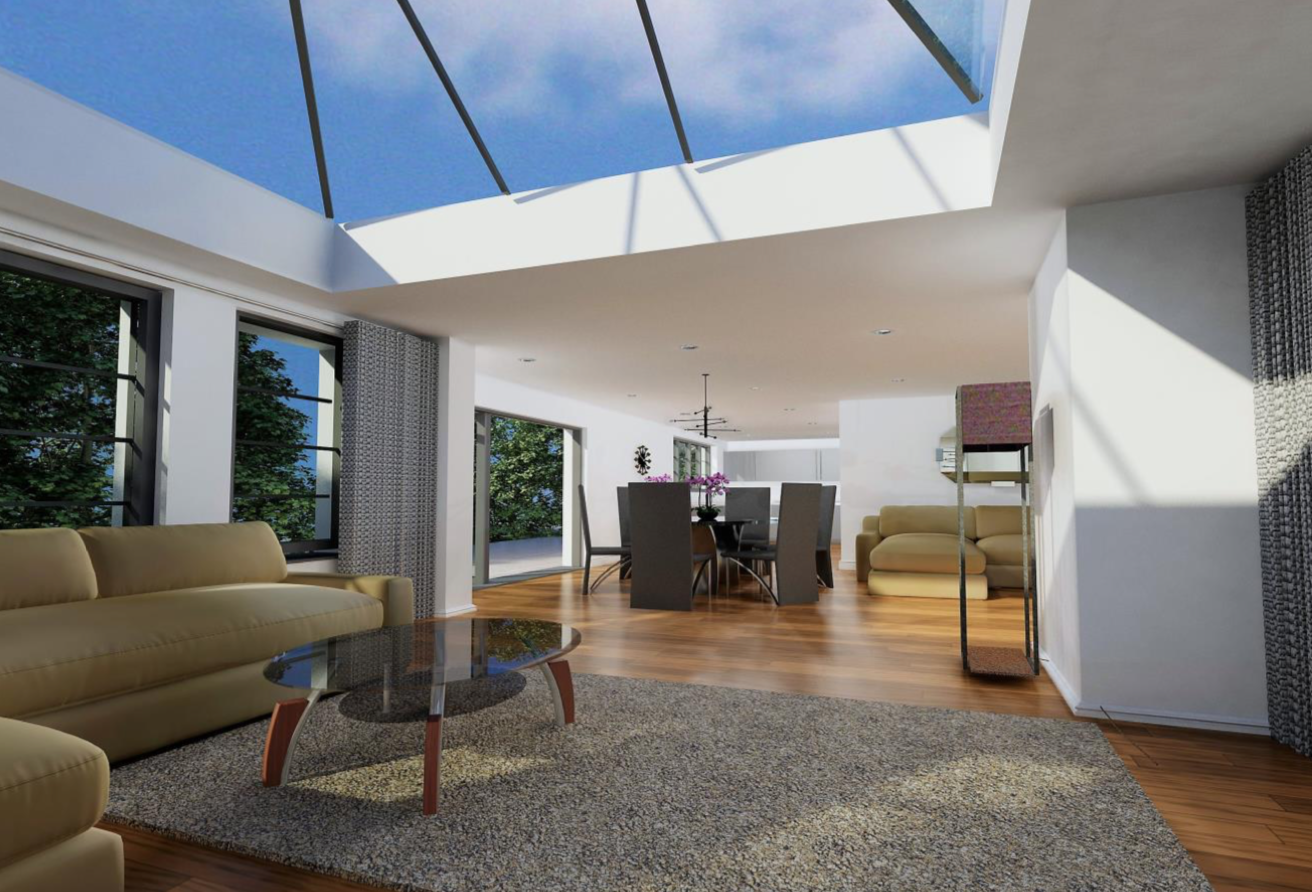
Offering approximately 2,375 Sq. Feet (Approximately 220 Sq. Meters) of gross internal living area, plus double garaging of approximately 390 Sq. Feet (Approximately 36.2 Sq. Meters). The property will provide five bedroom accommodation with three bathrooms on the two upper floors and at ground floor level there will be three reception rooms, a luxurious kitchen plus a utility room and a large orangery. Work will commence shortly on the building program and it is expected that the building will be completed in 2019/20.
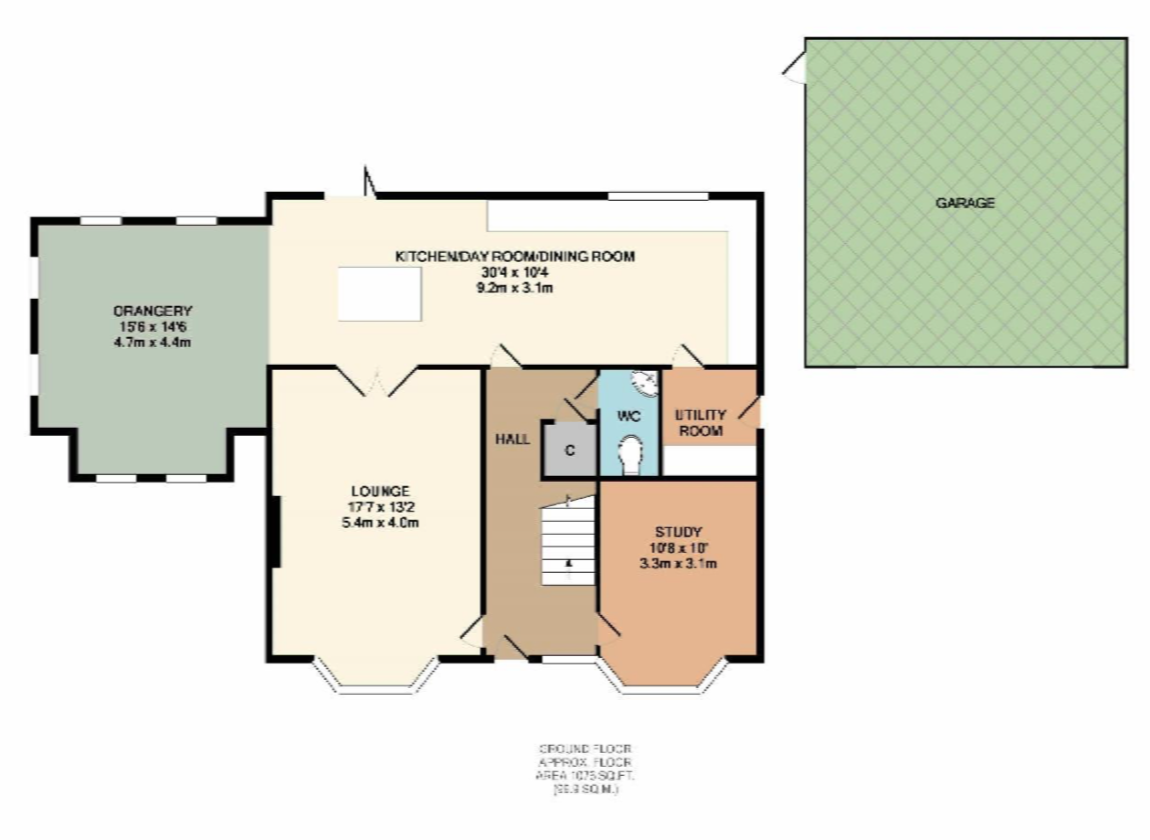
Ground Floor
Entrance Hall: 17'6" x 6'6" (5.33m x 1.98m) With an elegant stairway leading to the first floor landing. Beneath the stairs there will be a useful store cupboard. Doorways from the hall lead a cloakroom, a lounge, study, a large kitchen and a day room.
Cloakroom: With a low level WC and wash hand basin.
Lounge: 17'7" x 13'2" (5.36m x 4.01m) With walk-in bay window to the front elevation and
double opening doors which lead to a rear dining area.
Study: 10'8" x 10'0" (3.25m x 3.05m) With walk-in bay window to the front elevation.
Kitchen/day Room/dining Room: 30'4" x 10'4" (9.25m x 3.15m) The kitchen will have an extensive range of floor and wall mounted units together with a host of modern appliances installed.
Orangery: 15'6" x 14'6" (4.72m x 4.42m) Which interconnects with the dining area.
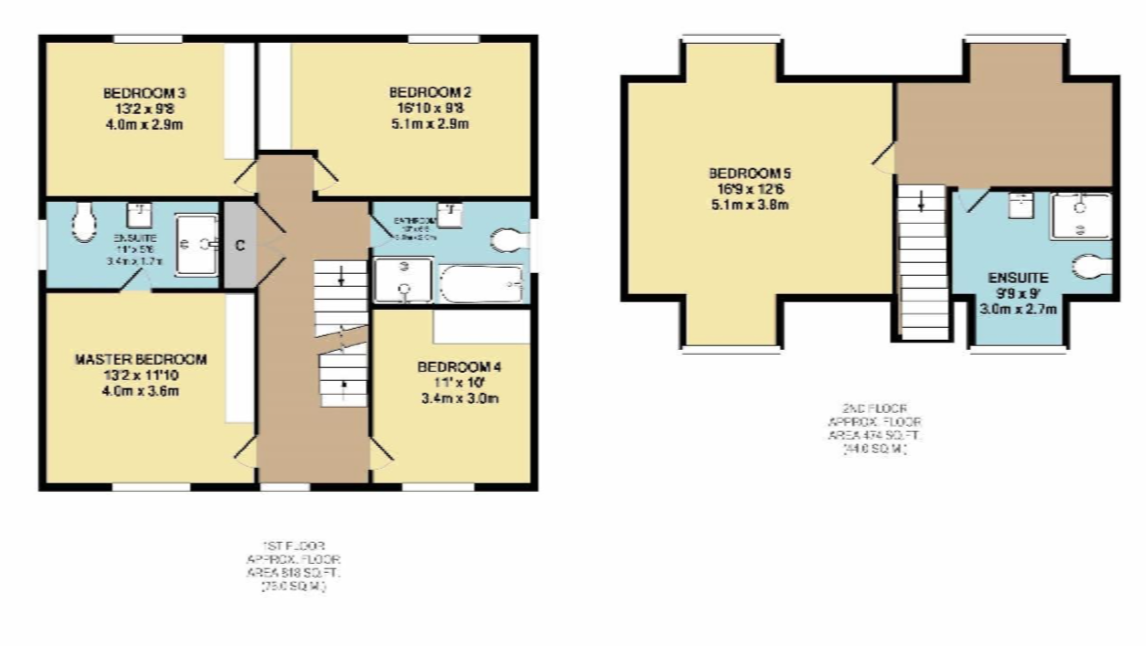
First Floor
Landing: 17'7" x 6'6" (5.36m x 1.98m) Being arranged centrally to give direct access to all bedrooms at first floor level. A further stairway from the first floor landing will lead to the second floor accommodation. Off the landing there is an airing cupboard that will contain a hot water cylinder.
Master Bedroom: 13'2" x 11'10" (4.01m x 3.6m) Having a range of fitted wardrobes along much of one wall. Direct access will be gained to a good sized en suite shower room.
En Suite Shower Room: 11'0" x 5'6" (3.35m x 1.68m) Being part tiled containing a large walk-in shower cubicle, pedestal wash hand basin and low level WC.
Bedroom Two: 16'10" x 9'8" (5.13m x 2.95m) Having a range of fitted wardrobes across the whole of one wall.
Bedroom Three: 13'2" x 9'8" (4.01m x 2.95m) With a range of fitted wardrobes.
Bedroom Four: 11'0" x 10'0" (3.35m x 3.05m) With a range of fitted wardrobes.
Family Bathroom: 10'0" x 6'6" (3.05m x 1.98m) Containing a suite comprising a walk-in shower cubicle, panelled bath, pedestal wash hand basin and low level WC.
Second Floor
Landing: 13'4" x 9'6" (4.06m x 2.9m) Giving direct access to bedroom five together with a further shower room and toilet.
Bedroom Five: 18'9" x 16'9" (5.72m x 5.1m) With dormer window to the north and south.
Shower Room: 9'9" x 9'0" (2.97m x 2.74m) Containing a walk-in shower cubicle, low level WC and wash hand basin. Dormer window to the Southern elevation.
External
Garaging: There will be a large detached double garage, approximately 19'9 x 19'9 (approximately 6m x 6m) having an up and over door to the front elevation operated by remote control together with a side personal door. An electric light and power supply will be installed.
Gardens And Grounds: The grounds extend to approximately a quarter of an acre (approximately 0.62 ha) being bounded by a mature spinney of trees on the Northern boundary. The grounds will be landscaped, being mostly laid to lawn and a double width block paved drive will give access to a forecourt capable of accommodating several motorcars and lead onward to the garaging.




